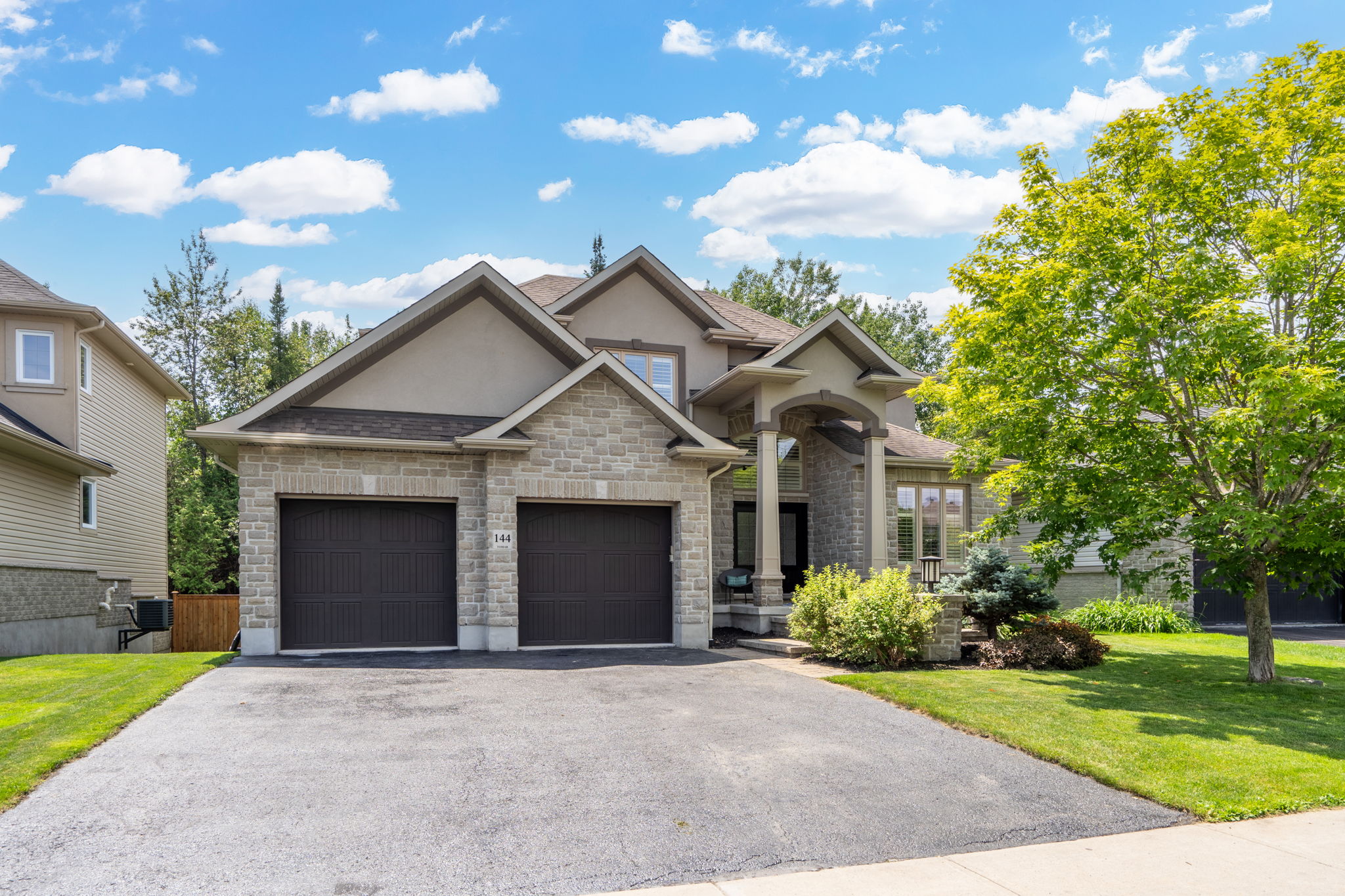Details
It's time to upgrade your lifestyle!
You'll be greeted by an open and inviting floor plan, designed to maximize both comfort and functionality. The main living area features large windows that provide panoramic views of the forest (no rear neighbours), natural light and gas fireplace to set the stage. The kitchen is a dream, with custom cabinetry, and granite countertops offering both style and practicality.The main floor den offers a versatile space, perfect for a home office, or a cozy reading nook. The mudroom provides convenient access to the garage and ample storage. The 4-bedrooms have hardwood flooring, California shutters and and a unique accent wall. Each bathroom features modern fixtures and finishes. The basement has 9-foot ceilings, a family room with a gas fireplace, a multipurpose space that can be adapted to suit your changing needs, convenient bathroom, and abundant storage options. This home is a true gem, offering a blend of functionality, style, and comfort.
Located waking distance to Stittsville Main Street and all the amenities, this home can't be out staged. But the real treat...you're just steps away from the TransCanada Trail! This family friendly area is perfect for walking, running, biking, cross country skiing and more!
-
CA$1,179,000
-
4 Bedrooms
-
4 Bathrooms
-
4 Parking Spots
-
Built in 2010
-
MLS: 1350712
Images
Videos
Contact
Feel free to contact us for more details!
Amy Haggerty
Sheepdog Realty Group | Keller Williams Integrity Realty

