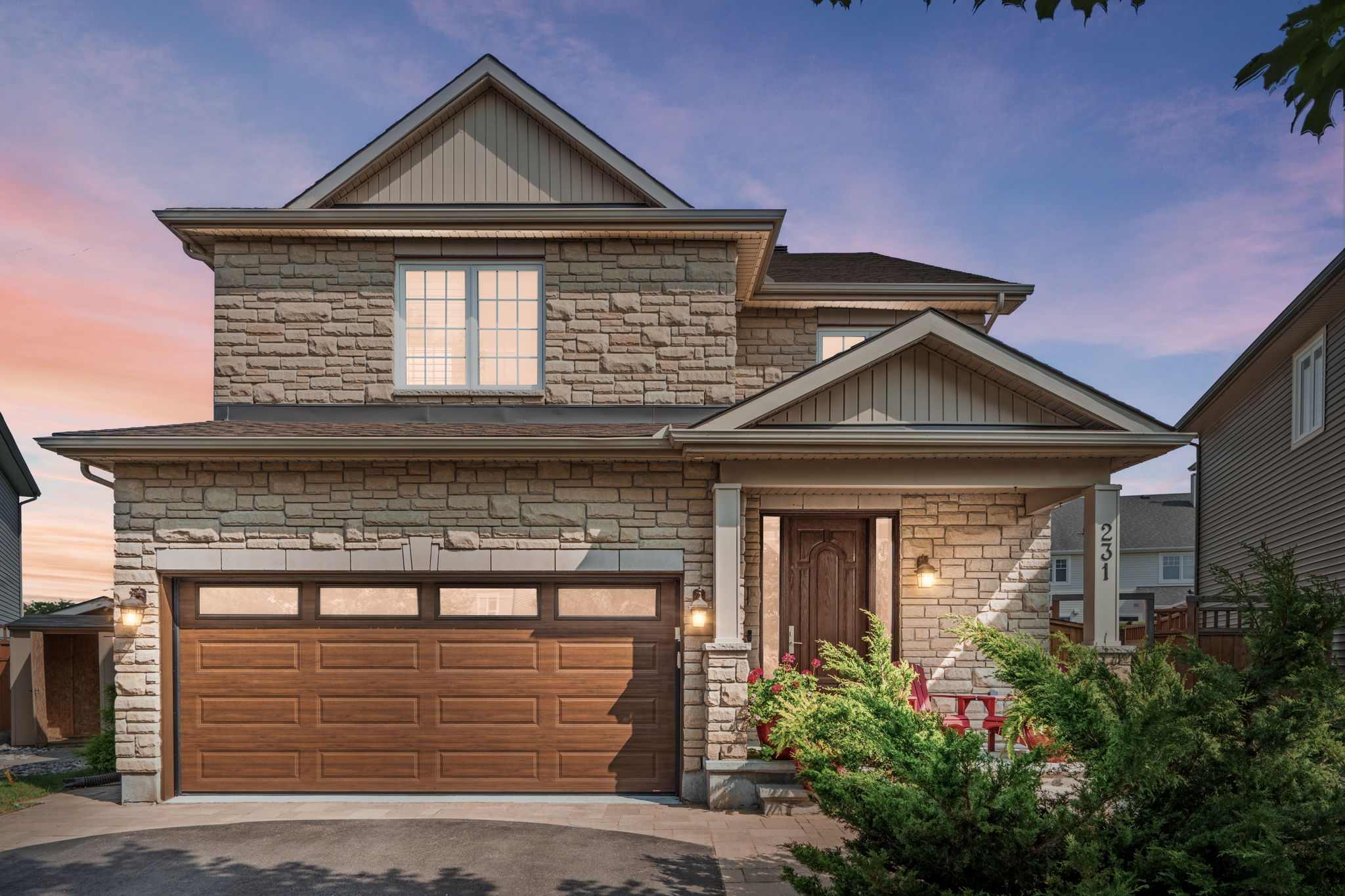Details
This spectacular home is on a quiet street and close to all amenities in the desirable area of Jackson Trails. This gem boasts 4+1 bedrooms, 4.5 bathrooms, stunning custom kitchen, gorgeous backyard, and so much more. Prepare to fall in love as soon as you open the brand new front door! Step through the foyer past the spacious mudroom, power room, and office to find yourself in the open concept main living space. The centerpiece is an exquisite oversized island with a granite waterfall, wine fridge, double sink, and enough counter space to prepare dinner and entertain family and friends. The kitchen also features high-end appliances including a built-in 48” fridge, gas range, and dishwasher; and stunning cabinetry that runs along the full wall into the dining room that boasts soft close doors and drawers, wine rack, and coffee nook. This dream kitchen overlooks the living room with a cozy fireplace and beautiful stone accent wall. Upstairs is bright and airy with a multifunctional loft, laundry room with storage, 4 bedrooms with 3 ensuites, and hardwood throughout. The primary bedroom features a stunning accent wall, walk-in closet, and oversized ensuite. In the fully finished basement you will find more multipurpose living space with another gorgeous stone accent wall, the 5th bedroom, full bathroom, and wet bar area with tons of storage space. Finally, welcome to your new backyard oasis! The beautiful composite deck with built-in lighting boasts a built-in hot tub with gazebo, dining and social spaces, and BBQ area, with room to spare. Step down onto a beautiful interlock patio to the fully fenced pool area with inground, heated, salt water pool and pool house. Mature trees and beautiful landscaping round out this spectacular backyard perfectly. This property is an absolute dream - inside and out.
-
C$1,275,000
-
5 Bedrooms
-
5 Bathrooms
-
6 Parking Spots
-
Built in 2009
-
MLS: https://vimeo.com/845012097?share=copy
Images
Videos
Contact
Feel free to contact us for more details!
Foley Peeters Home Team
Keller Williams Integrity Realty

