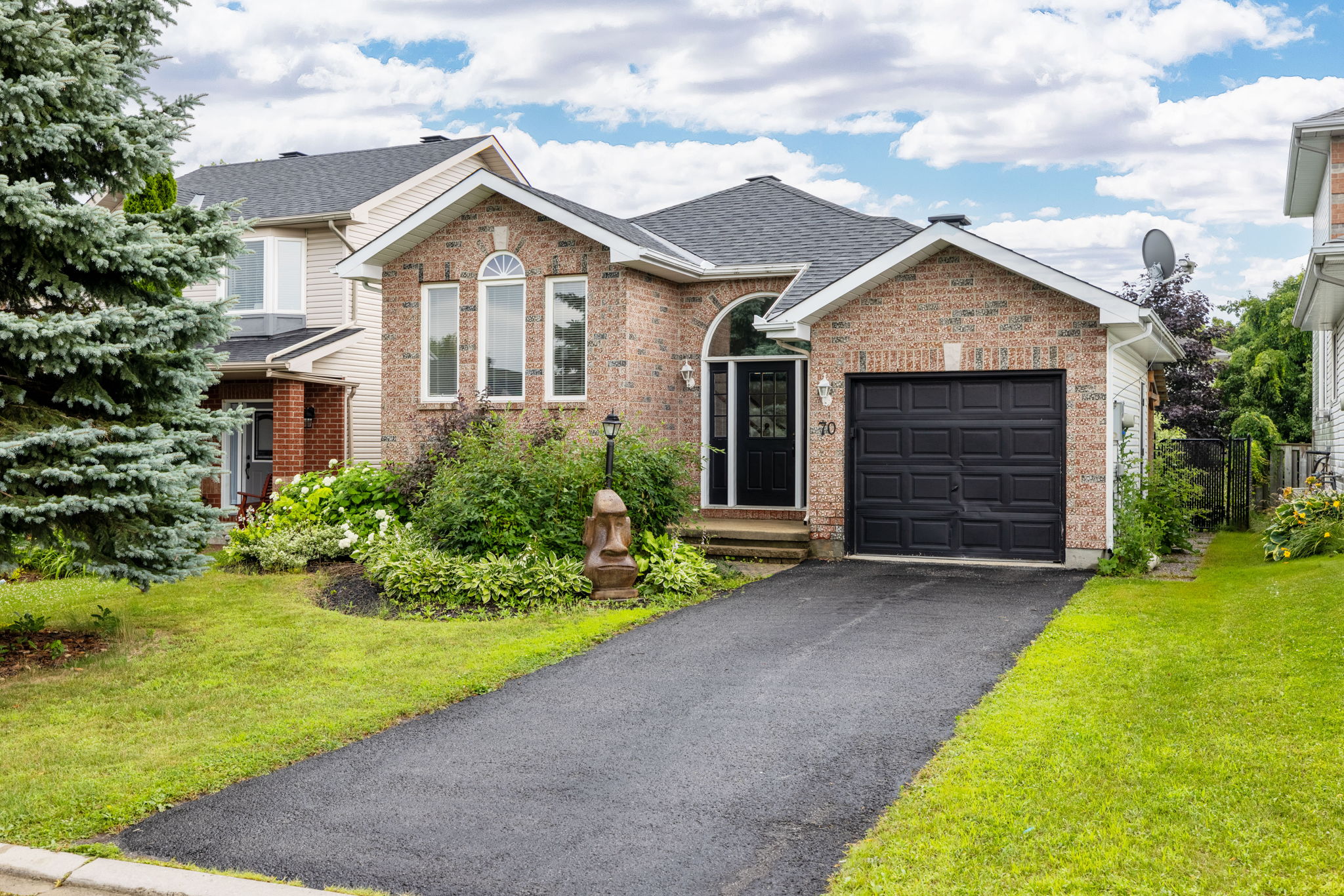Details
Step inside and see the well-designed layout featuring an open concept living and dining room, an updated kitchen, three bedrooms on the main floor, and an additional bedroom in the lower level. Plus, you'll have the luxury of two full bathrooms to accommodate your family's needs.
Prepare to be wowed by the spacious and modern kitchen, with updated cabinets, stainless steel appliances, a stylish tile backsplash, and an abundance of cupboard space for all your culinary essentials. The main bathroom has also received a makeover, with double sinks and an ideal size for a bustling family.
The lower level of this home boasts expansive windows that flood the space with natural light, creating a bright and cheerful ambiance throughout. The generously sized family room features a convenient wet bar, complete with a full-size fridge, perfect for entertaining guests or enjoying quality family time.
As you explore further, you'll discover a fully equipped bathroom, a spacious laundry room, and the fourth inviting bedroom, providing ample space for family members or guests to feel comfortable and at home.
A separate entrance to the basement of this home opens up endless possibilities, allowing for the potential development of a secondary dwelling unit, a nanny suite, or even a home business (ideal for a home daycare!). Making this Stittsville home affordable & adorable!
Situated in proximity to a large park, within walking distance of Farm Boy and other amenities, schools, and recreational facilities, this residence truly offers an idyllic setting for your family's needs.
Come and see for yourself!
-
CA$649,900
-
4 Bedrooms
-
2 Bathrooms
-
3 Parking Spots
-
Built in 1996
-
MLS: 1369458
Images
Contact
Feel free to contact us for more details!
Amy Haggerty
Sheepdog Realty Group | Keller Williams Integrity Realty

