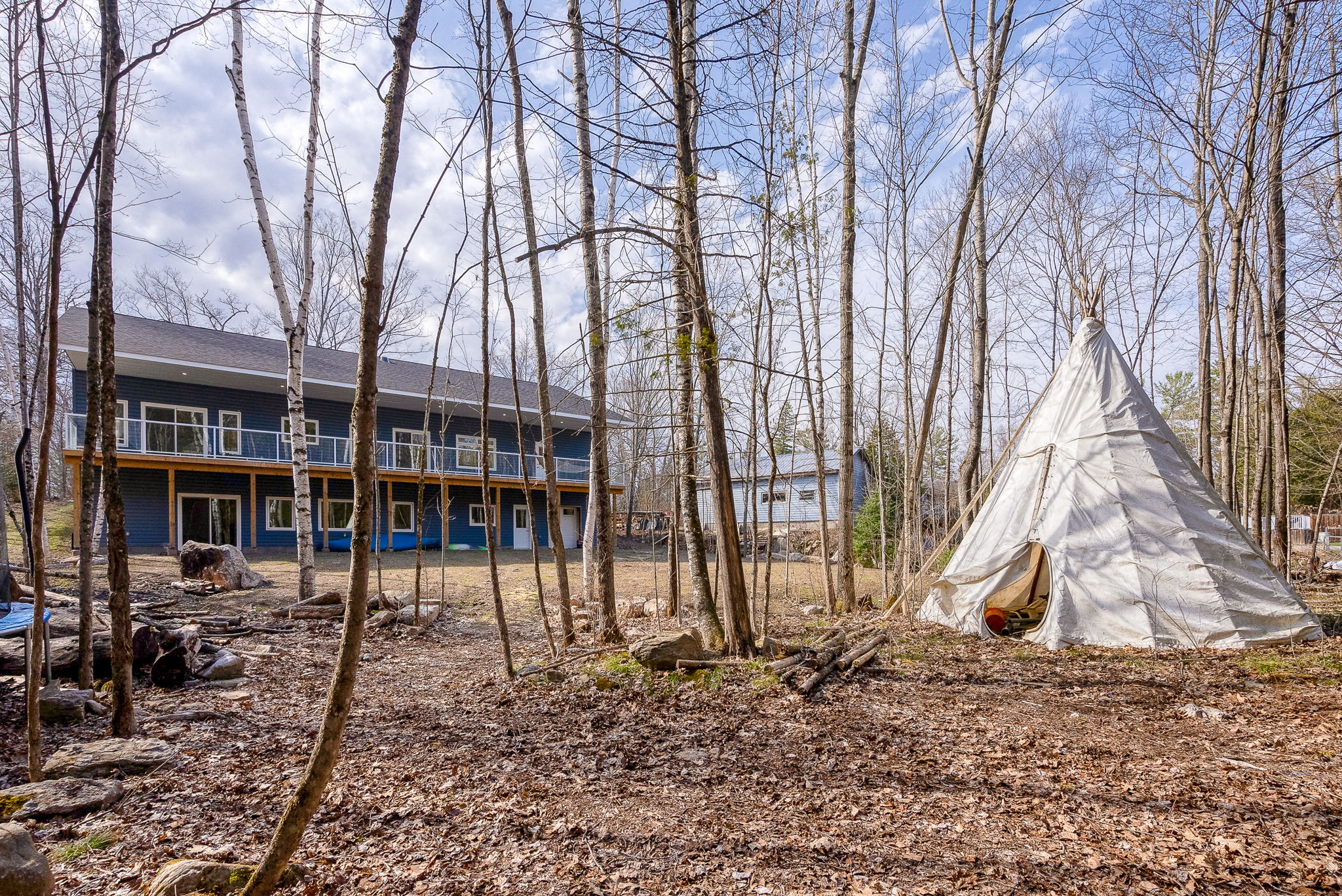Details
This is where a home becomes the ultimate family retreat. A versatile haven imagined and brought to life by a local artist and carpenter, envisioned for intimate gatherings and immersive group experiences. Offering a unique opportunity to connect and create in the most inspiring of spaces. This architectural gem has been tucked perfectly into a serene half-acre lot, on a quiet dead-end road and backed by 25 acres of protected greenspace. Towering mature trees provide shade, seclusion, and a beautiful backdrop for gazing out the full-length balcony. The partially cleared and leveled backyard provide a prepped canvas for creating your own custom outdoor oasis. Artistic elements and niche features tastefully accentuate the interior of the home including lofty 9.5-foot ceilings, sleek trim-less windows and doors, custom crafted archways and a faux brick feature wall. A culinary adventure awaits in the open kitchen with a massive 5x10 island, full walk-in pantry and charming coved dining nook making it the perfect place to gather and host your favorite meals. With three large bedrooms on the main floor, a sprawling master ensuite, a family room with gas fireplace and walkout to balcony, there's space for everyone to find a corner to relax. The lower level, accessible by stairs or slide, offers in-floor heating, a fourth bedroom, roughed-in bathroom and kitchenette with 1250 SF open concept rec room. You will also find access to a 1000 SF heated workshop sitting below the heated garage that can be used for additional workspace or a dedicated area for multiple hobbies and activities. Located just minutes from various beaches and parks, the town of Buckhorn and a short drive to Peterborough or Bobcaygeon, an acceptable balance between out-of-town country living and close convenience. There is so much to be experienced and appreciated at 76 Grantsville Trail that make it a priceless family investment you wont want to miss out on! *** Both levels fully encased by ICF blocks with R60 Insulation in the attic. In-Law Suite Potential. Driveway fully paid for and prepped to be paved by June.
-
C$1,299,000
-
4 Bedrooms
-
3 Bathrooms
-
Lot 0.5 Acres
-
8 Parking Spots
-
Built in 2023
Images
Floor Plans
Contact
Feel free to contact us for more details!
