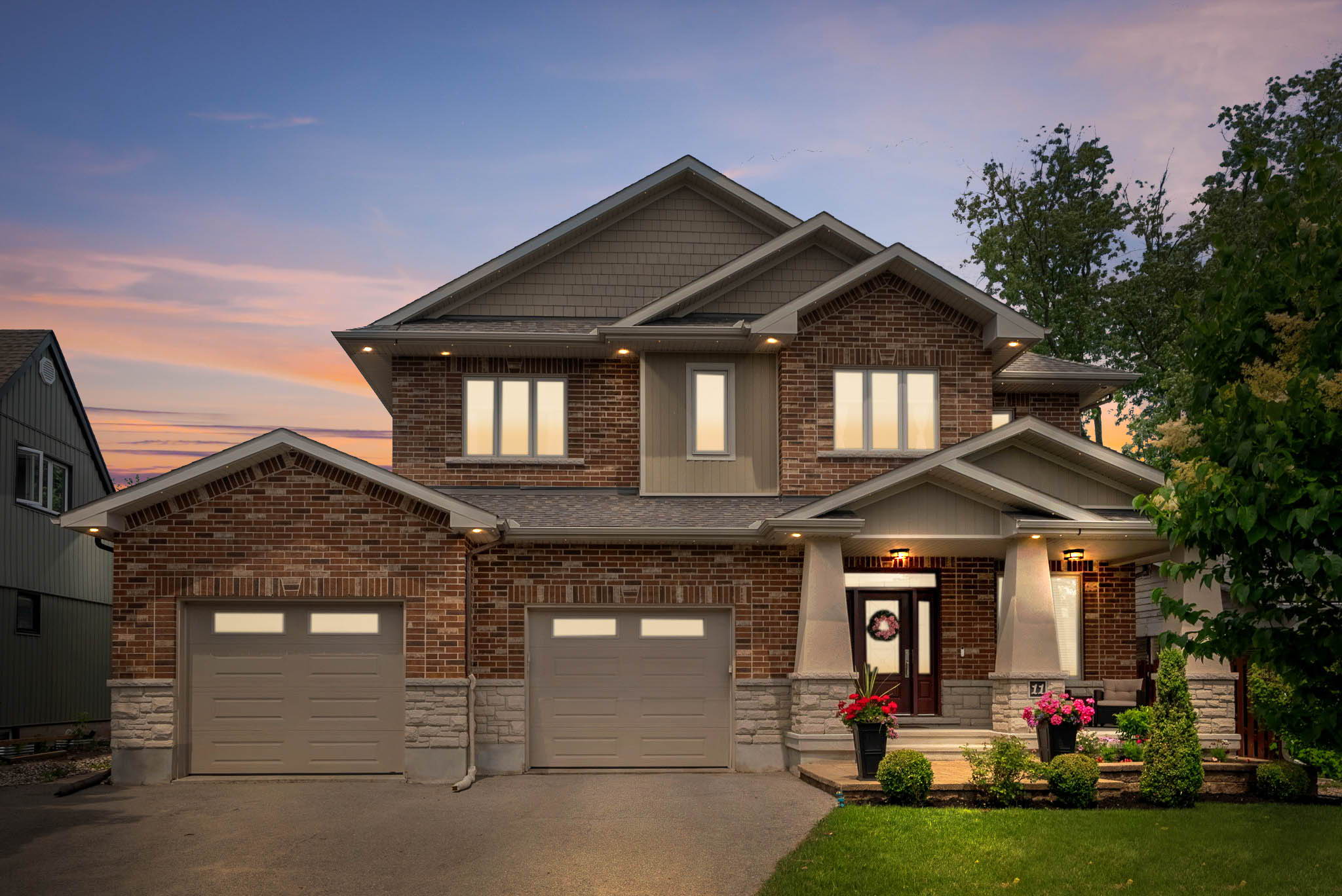Details
Indulge in bespoke luxury crafted by a distinguished local builder boasting over three decades of expertise. This custom-built masterpiece unveils a seamless open-concept design, adorned with oak hardwood floors and stairs, soaring 9-foot ceilings, and the ambiance of pot lights illuminating smooth ceilings throughout. The heart of the home, a designer kitchen, showcases a grand center island, opulent granite countertops, stainless steel appliances, and is complemented by a tile floor, a butler pantry, and a walk-in pantry for culinary enthusiasts.
An inviting great room, adjacent to the eat-in kitchen, is pre-wired for multimedia and features a cozy gas fireplace, while sliding patio doors open onto a covered deck overlooking a meticulously landscaped yard with an inviting inground pool. A main floor den offers versatility, and a spacious mud room/laundry room provides convenience and practicality.
Ascending to the upper level reveals four generously proportioned bedrooms, including a charming 3-piece ensuite adjoining the second bedroom. The master bedroom is a sanctuary of luxury, boasting a lavish 5-piece ensuite bath and a spacious walk-in closet.
The fully finished basement sets a new standard in comfort with radiant floor heating throughout, a well-appointed kitchenette, a great room for gatherings, a full bath, and a second entrance leading to the oversized garage, ensuring every aspect of living is catered to with impeccable attention to detail. This residence epitomizes refined living, blending superior craftsmanship, functional elegance, and luxurious amenities in every corner.
-
CA$1,650,000
-
4 Bedrooms
-
5 Bathrooms
-
6 Parking Spots
-
Built in 2011
-
MLS: 1399467
